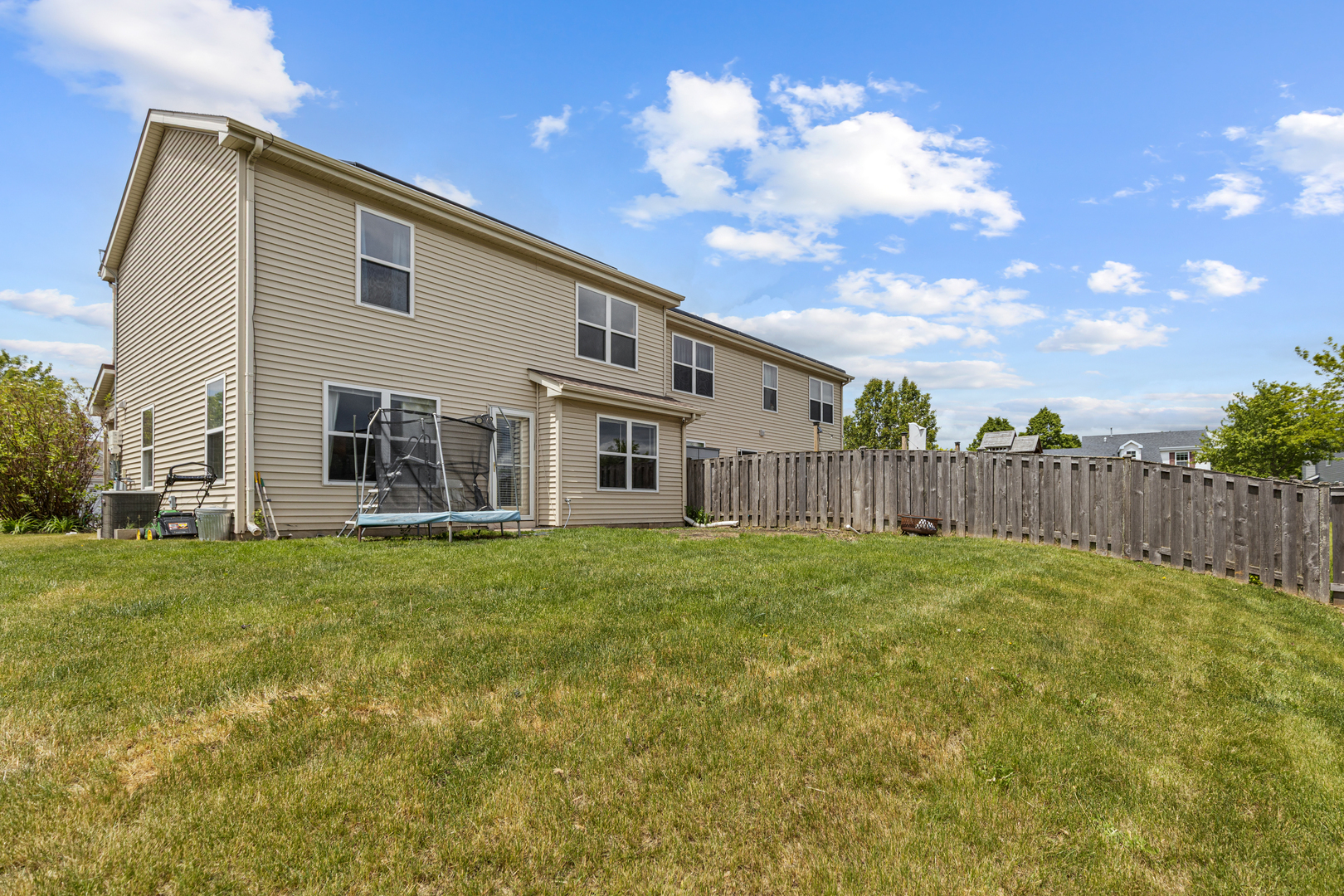

Listing Courtesy of:  Midwest Real Estate Data / Century 21 New Heritage / James Kammes
Midwest Real Estate Data / Century 21 New Heritage / James Kammes
 Midwest Real Estate Data / Century 21 New Heritage / James Kammes
Midwest Real Estate Data / Century 21 New Heritage / James Kammes 1929 Diamond Head Trail Pingree Grove, IL 60140
Active (2 Days)
$300,000
MLS #:
12415310
12415310
Taxes
$5,691(2023)
$5,691(2023)
Type
Single-Family Home
Single-Family Home
Year Built
2006
2006
School District
300
300
County
Kane County
Kane County
Community
Cambridge Lakes
Cambridge Lakes
Listed By
James Kammes, Century 21 New Heritage
Source
Midwest Real Estate Data as distributed by MLS Grid
Last checked Jul 10 2025 at 5:54 PM GMT+0000
Midwest Real Estate Data as distributed by MLS Grid
Last checked Jul 10 2025 at 5:54 PM GMT+0000
Bathroom Details
- Full Bathroom: 1
- Half Bathroom: 1
Interior Features
- Laundry: Gas Dryer Hookup
- Laundry: In Unit
- Security System
- Security Cameras
- Appliance: Microwave
- Appliance: Dishwasher
- Appliance: Refrigerator
- Appliance: Disposal
Subdivision
- Cambridge Lakes
Property Features
- Foundation: Concrete Perimeter
Heating and Cooling
- Natural Gas
- Central Air
Homeowners Association Information
- Dues: $84/Monthly
Exterior Features
- Roof: Asphalt
Utility Information
- Utilities: Water Source: Public
- Sewer: Public Sewer
- Energy: Photovoltaic/Solar System
School Information
- Elementary School: Gary Wright Elementary School
- Middle School: Hampshire Middle School
- High School: Hampshire High School
Parking
- Asphalt
- Garage Door Opener
- Heated Garage
- On Site
- Garage Owned
- Attached
- Driveway
- Owned
- Garage
Stories
- 2
Living Area
- 1,424 sqft
Location
Estimated Monthly Mortgage Payment
*Based on Fixed Interest Rate withe a 30 year term, principal and interest only
Listing price
Down payment
%
Interest rate
%Mortgage calculator estimates are provided by C21 New Heritage and are intended for information use only. Your payments may be higher or lower and all loans are subject to credit approval.
Disclaimer: Based on information submitted to the MLS GRID as of 4/20/22 08:21. All data is obtained from various sources and may not have been verified by broker or MLSGRID. Supplied Open House Information is subject to change without notice. All information should beindependently reviewed and verified for accuracy. Properties may or may not be listed by the office/agentpresenting the information. Properties displayed may be listed or sold by various participants in the MLS. All listing data on this page was received from MLS GRID.



Description